![]() ACCESS
WATCH: " K W S P " BUILDINGS
ACCESS
WATCH: " K W S P " BUILDINGS
![]()
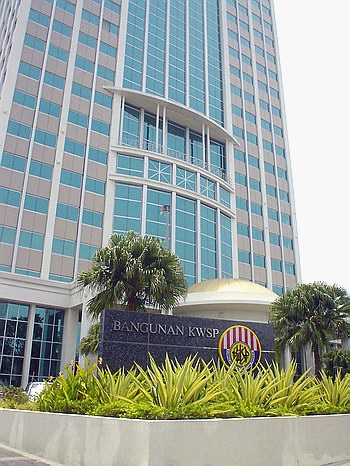
We visited this building on the 25th
April
2005. Since
By-Laws 34A of the Uniform
Building By Laws of
Malaysia
stipulates
that all existing and new
buildings must
be accessible to
disabled people,
we
wanted to ensure that this new building
has no
access
problem.
¡@
There is a gentle ramp at the front entrance of the building. (At the right side of the picture, in front of the guard.)
¡@
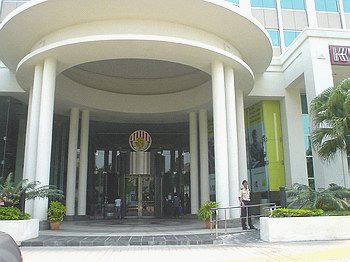
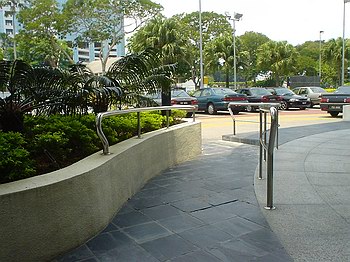
The ramp can be viewed from inside of
the
building.
There are handrails at both
sides of the ramp.
Car parks for disabled people are located next to the back entrance. (See the yellow markings on the car park floor.) We feel that the markings are not prominent enough. There should be additional signs to remind people that the two car parks are strictly for disabled people. A gentle ramp leads us to the back door. There are handrails at both sides of the ramp. But we cannot understand why the car parks are not located beside the front door.
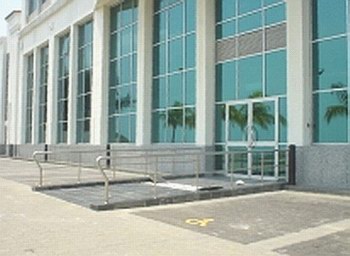
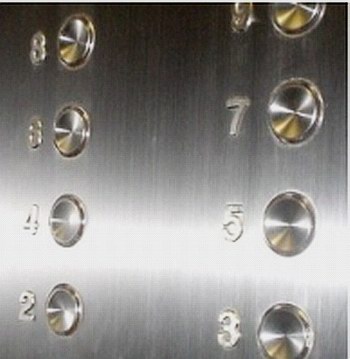
We do not have problem inside the
flat
and spacious
building. We feel that the
signage may not be clear
enough
for
hearing impaired persons. We are happy
with the lift buttons which are lowered
for
the ease
of use of
wheelchair users.
The embossed numbers
beside the lift
buttons are useful to the visually
impaired people and the elderly persons.
¡@
It is commendable that toilet for disabled
people is
available at every floor
of the
building.Shown here is the layout of
the toilet.
¡@
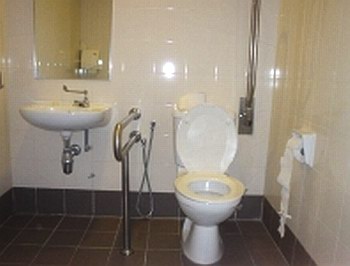
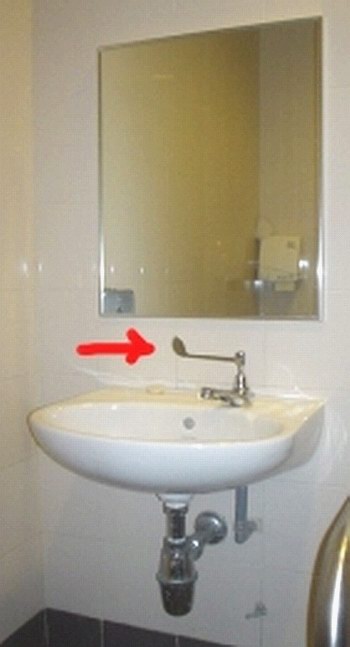
We like the tall mirror that is big enough
when a
person stands up or sits
down on
a wheelchair.
The lever-type tap (see red
arrow)is very good
for
people who have
problems with their fingers.
The basin is of correct size
and design,
leaving a
lot of space below the basin
for knee and foot
clearance for wheelchair
users.
The lever-type toilet door handle is
another plus
point for the design of
this toilet.
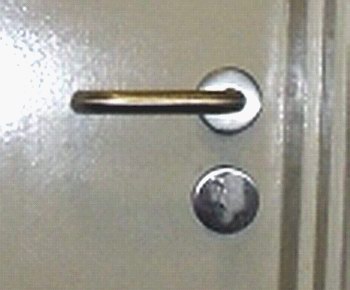
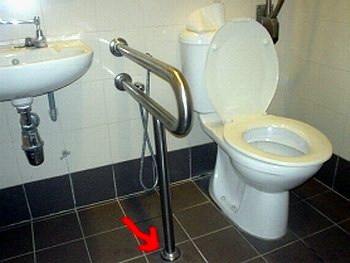
However, we consider the permanently
fixed
support bar
(see red arrow)
as a
major design
fault in this toilet.
This support bar will obstruct wheelchair
user
who uses the lateral transfer method
to transfer
on to the toilet bowl.
This drawing illustrates how the lateral transfer method is done.

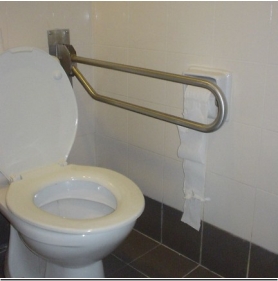
¡@
We recommend that the fixed support
bar should
be replaced by the upward
-folding support bar
that is attached at
the other side of the toilet bowl.
We also recommend that an additional
¡§L¡¨ sharp
grab bar be installed next to
the toilet paper.
(Please refer to
our
¡§Accessibility¡¨ section for the
detail
dimension of this grab bar.)
¡@
We wish to congratulate the building owner and architect for considering
the
needs of
the disabled persons in designing this building.
We hope that our
comments here will enable them to build better facilities
for the disabled.