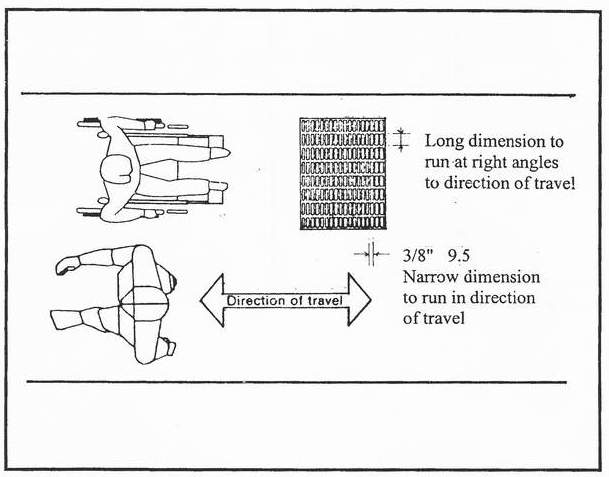(a) have spaces not greater than 13 mm wide in one direction, and
(b) be placed so that the long dimension is across the dominant direction of travel as illustrated
in figure 3.2a.
|
Facility : Ground and Floor Surface |
|
|
|
|
Ground and floor surfaces (along accessible route and in accessible rooms spaces, including floors, walks, ramps, stairs and kerb ramps) should be stable, firm and slip-resistant. | |
|
|
Floor surfaces should not have any projections, drops or unexpected variation in levels. | |
|
|
Changes in level less than and 13mm should be levelled of with a slope no greater than 1:2. | |
|
|
Grating located along walking surfaces shall: (a) have spaces not greater than 13 mm wide in one direction, and (b) be placed so that the long dimension is across the dominant direction of travel as illustrated in figure 3.2a. |
|
|
|
If carpets or carpet tiles are used on a floor surface, they should be
securely attached to it. Long, thick rugs should not be laid in areas likely
to be frequented by persons with mobility and sight impairments. |
|
|
|
Edges of paths should be clearly defined by using different colours and textures. | |
|
|
Street furniture, trees, lighting and dustbins should be located on one side of pathways. The surface texture and colour surrounding should be changed to indicate the approach to those items. |
|
Reference figure :- |
 Figure 3.2a : Tactile position. |