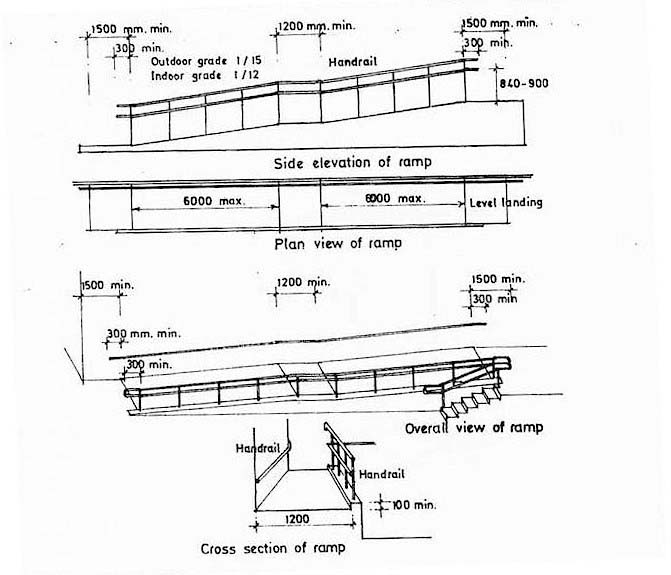|
Facility : Ramps |
|
|
|
|
|
A ramp
should be of gentle gradient, with a landing maximum every 6 meters. |
|
|
The ramp
width should be min. 1200 mm clear. |
|
|
A ramped approach should have handrails continuously on both sides, and raised kerfs on open edges. | |
|
|
Handrails attached to ramps should be of at correct height which enables wheelchair users and crutch users to hold easily, (Fig: 2.1a) | |
|
|
Handrails should extend horizontally beyond the top and bottom of the ramp.(min. 300 mm). | |
|
|
Ramp and landing surfaces should be slip-resistant. | |
|
|
Other requirements of handrails should comply with the guidelines for "Handrails/Grab Bars". | |
|
|
Ramps and landing surfaces should comply with the guidelines for "Ground and Floor Surfaces". |
|
Reference figure :- |
 Figure 2.1a : Ramps |