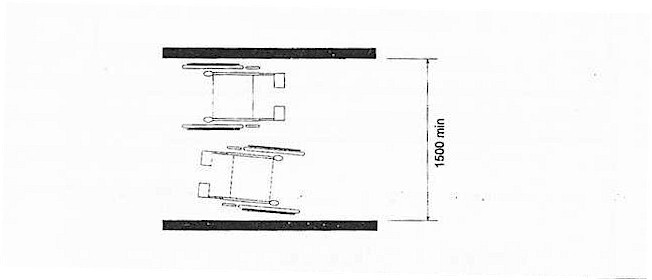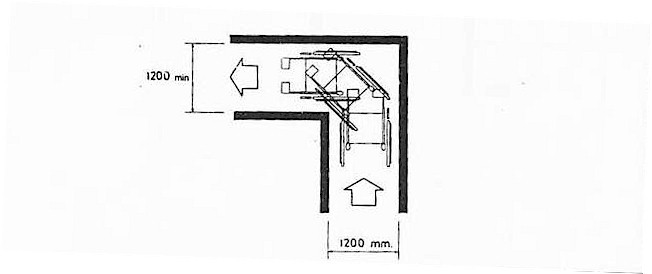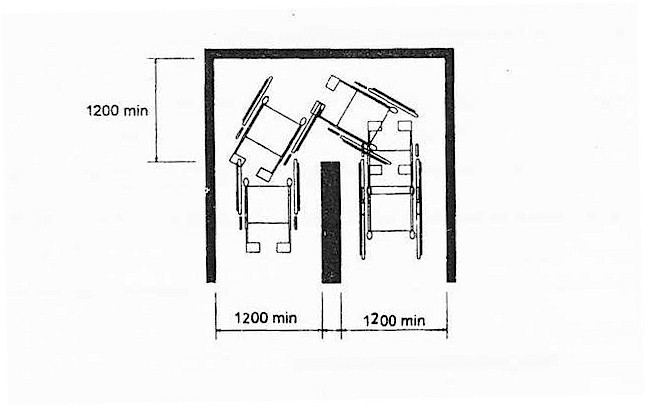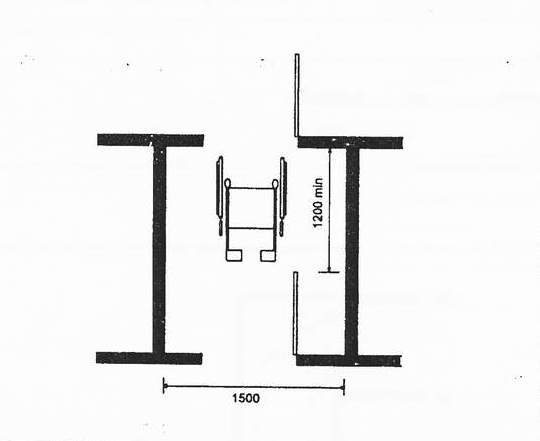(min. 1200 mm. width)
|
Facility : Pathways and Corridors |
|
|
|
|
|
Pathways and corridors should be wide enough for wheelchair users. (min. 1200 mm. width) |
|
|
If a corridor is less than 1500mm.(minimum clear turning space), turning space should be located at reasonable intervals. |
|
|
The surface of pathways or corridors should comply with the guidelines for 'Ground and Floor Surfaces". | |
|
|
Space for headroom and protruding objects should comply with the guidelines for "Protruding Objects". |
|
Reference figure :- |
 Figure 2.3a : Minimum clear width for two wheel chairs. |
 Figure 2.3b : Minimum clearance for 90 turn. |
 Figure 2.3c : Turn around an obstruction. |
 Figure 2.3d : Internal lobbies. |