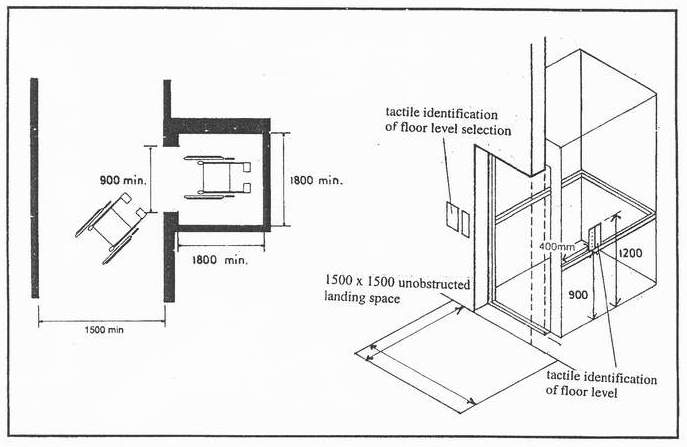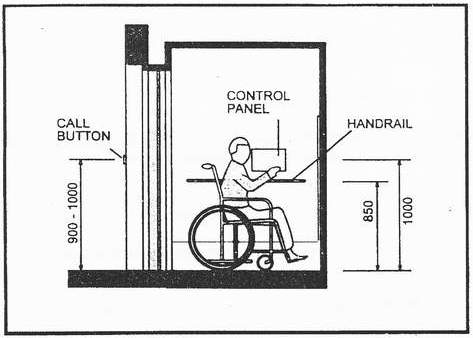|
Facility : Lifts |
|
|
|
|
The floor space of lifts should be sufficient for wheelchair users to enter the lifts, manoeuvre within reach of controls, and exit (Fig.4.1a and 4.1b). | |
|
|
Lift doors should be wide enough for wheelchair users (Fig.4.1a). | |
|
|
Lift door closing mechanisms should be adjusttable to give adequate entry time for people with disabilities. The installation of photo-electric sensor may be considered for controlling the closing of the lift door. | |
|
|
In lift lobbies, access and manoeuvring space for wheelchair users should be provided. | |
|
|
Call buttons in lift lobbies should be at a height that is within easy reach of and for use by wheelchair users (Fig.4.1b). | |
|
|
All control buttons should include Braille, have raised numbers and have symbols to indicate "Open" and "Close". | |
|
|
A voice indicator may be to installed to announce floor levels. | |
|
|
Lift floor should always be level with the lift lobby floor. | |
|
|
Where it is impracticable to provide a lift or ramp, a wheelchair stairlift or platform lift may be considered as alternative. |
|
Reference figure :- |
 Figure 4.1a : Space Allowance in Lifts. |
 Figure 4.1b : Height of Control panel and handrail in lifts. |