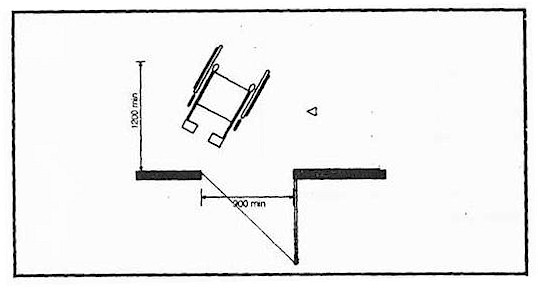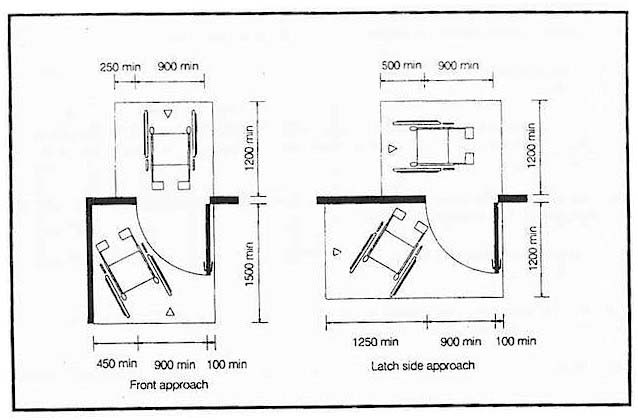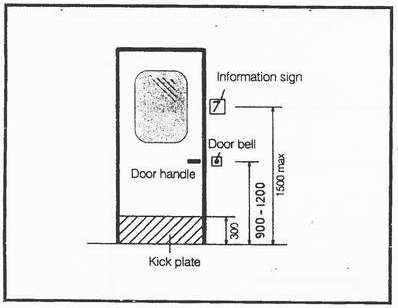|
Facility : Doorways |
|
|
|
|
Doorways should be wide enough for wheelchair users (900mm. minimum). | |
|
|
Space to manoeuvre should be provided in front of doors, including sufficient space for moving past door handles. | |
|
|
Thresholds of doorways should not exceed 10 mm. Raised threshold and floor level changes at doorways should be levelled off with a slope on each side of a threshold. The slope may be a simple, movable ramp. | |
|
|
Handles, pulls and others opening devices are to have a shape and height that is easy for a person with reduced strength and dexterity to control. | |
|
|
Swing door is preferable than sliding door. When a sliding door is to be used, the handle should be usable from both sides. | |
|
|
Lever handles and push type mechanisms are recommeded. (When a sliding door Is fully open, handles should be usable from both sides.) | |
|
|
The use of colour to distinguish doors from surrounding walls is very useful for people with visual impairments. | |
|
|
Glass doors must have a bright, coloured motif at eye level. | |
|
|
|
Where revolving doors or turnstiles are used, an alternative wheelchair-accessible entrance must also be provided. |
|
Reference figure :- |
 Figure 2.5a: Sliding door. |
 Figure 2.5b: Doorways |
 Figure 2.5c : Outside of door. |